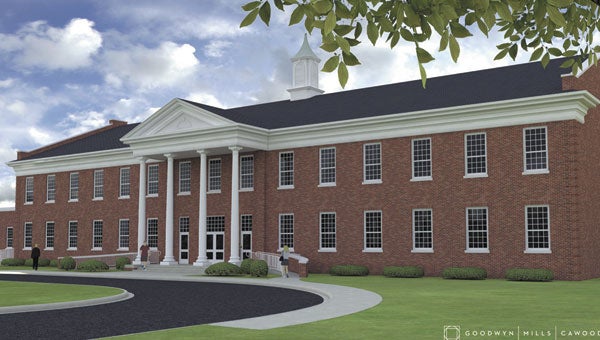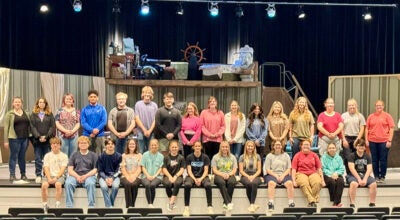Bids let on new AMS wings
Published 12:05 am Wednesday, March 13, 2013

Shown is the artist’s rendering of the new wing at Andalusia High School that will house seventh and eighth graders beginning in fall 2014. | Graphic courtesy of Goodwyn Mills and Cawood
The architect who designed the two new school buildings for which Andalusia City Schools let bids yesterday shared design details with Andalusia Rotarians.
Carla Young, senior project manager for Goodwyn Mills and Cawood, said the sixth grade addition at Andalusia Middle School will include a science classroom, six regular classrooms, and a multi-purpose room that can be used as a lunchroom, a meeting room, or for band classes. The multi-purpose room has an exterior entrance so that it can be used after-hours without having to open the whole school.
Superintendent Ted Watson said AES originally was designed to be three small schools on a larger campus.
“Now, it will be four small schools,” he said.
The building also is designed to replicate some of the things that students traditionally have experienced when they moved to middle school – like changing classes and using lockers.
“They will do everything they do at the current middle school,” Watson said. “When they move to the new campus at the high school, hopefully this will take away some of they anxiety.”
Watson said he things traffic patterns also will be changed after the addition is completed.
Young said the junior high addition will face Fourth Street and is designed to blend with the traditional façade of AHS.
“We are cleaning up the parking area where the food delivery currently is,” Young said.
She said the building is set back and includes lots of green space that won’t be cluttered with parking.
The junior high wing will also include a detached multi-purpose room that serves as a storm shelter. With this facility, and two other “hardened” spaces in the addition, the entire high school population can move into shelter areas in the event of a storm.
“From the school perspective, you’ll never know you’re in a shelter,” Young said. “The space has windows and lights, and is attached to the high school.”
The addition will have seven classrooms and administrative space downstairs, and nine classrooms, including a computer/media center, upstairs.
Watson said it’s very comparable to the space occupied by the two grades at the current middle school.
Young said the design goal was to complement the existing high school. The new building will not be as large, she said, but will blend well with both the old high school and other additions.
Young explained that when architects present renderings of new buildings, they show existing buildings in grey. A rumor that the current high school would be painted white was born of that rumor.
“We have no plans to paint the old building white,’ Watson said. “The rendering was to show the new building in the pure sense.”
Bids were let yesterday, and Watson said getting started is a priority. The projects are being bid separately, but Watson said there is a possibility the same contractor could simultaneously do both projects.
Once the move is complete, he said, the central office will be moved to AMS.
“We are in desperate need of storage space,” he said. “And we will continue to operate the gym and other things in partnership with the city.”




